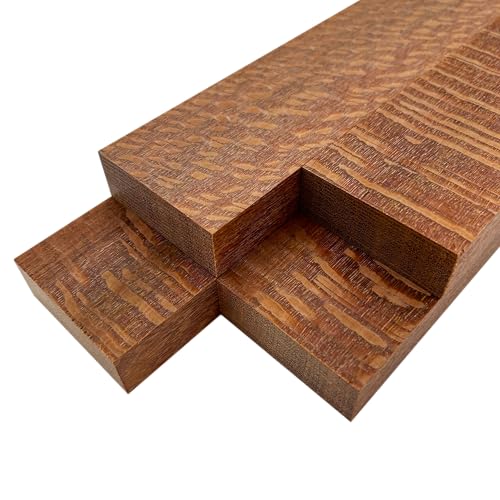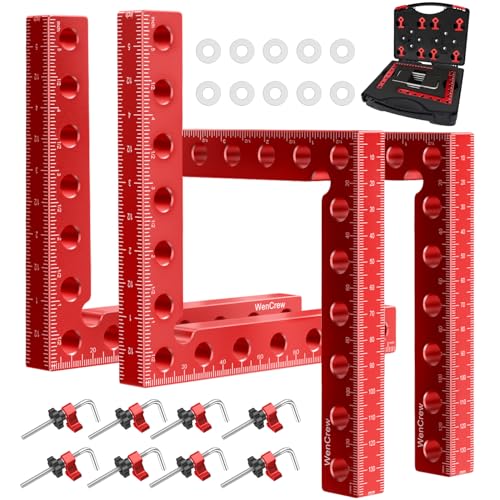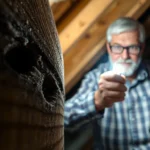When it comes to the structure of your home, ceiling joists play a crucial role you might not even notice—until something goes wrong. These hidden heroes provide the support your ceiling needs, ensuring stability and strength for years to come. Whether you’re planning a renovation, tackling a DIY project, or simply curious about how your home is built, understanding ceiling joists can save you time, money, and potential headaches.
Imagine confidently identifying potential issues before they escalate or making informed decisions about your next project. By knowing how ceiling joists work and what to look for, you’ll have the power to protect your investment and improve your home’s safety. It’s not just about construction—it’s about peace of mind. Ready to immerse and uncover the secrets behind your ceiling’s structure? Let’s make sense of it all, one joist at a time.
What Are Ceiling Joists?
Ceiling joists are horizontal structural members found in the framework of a building. They connect opposing walls and distribute the load of the ceiling and any attic space above. These components are vital for maintaining structural integrity and preventing walls from bending outward under roof pressure.
You’ll typically see ceiling joists made from wood or metal, depending on the building’s design and purpose. Wooden joists, such as those made from solid timber or engineered wood, are common in residential properties. Metal joists, often constructed from steel, appear in commercial or industrial buildings due to their durability.
Every ceiling joist supports more than just the ceiling itself. They bear the weight of insulation, wiring, or attached fixtures like lights or fans. When integrated with roof rafters, joists act as ties, balancing downward and outward forces to maintain stability.
Joist spacing varies based on factors like load requirements and material. In most homes, you’ll find joists spaced 16 or 24 inches apart. Precise placement ensures even weight distribution, minimizing stress on individual joists.
Types Of Ceiling Joists
Ceiling joists come in various types, each suited for different materials and applications. Understanding these differences helps you choose options that match your building needs.
Common Materials Used
Many ceiling joists rely on wood for its affordability and versatility. Engineered wood, such as laminated veneer lumber (LVL) or wooden I-beams, offers increased strength and stability for modern construction. Some joists feature metal, often steel or aluminum, to provide enhanced durability in commercial or industrial settings. Both metal and wood efficiently support loads but are selected based on the building’s design and purpose.
Different Designs And Applications
Standard joists typically use a rectangular cross-section to span walls and carry attic loads. Some structures use trussed joists, which incorporate triangular frames for longer spans without additional support. Joists with parallel chord designs work well in buildings with flat or low-pitched roofs. Specialty designs like joists made from engineered materials provide better acoustic insulation or higher load capacities in exact applications. Each design caters to particular construction needs, ensuring functional and structural efficiency.
Functions Of Ceiling Joists
Ceiling joists play a critical role in a building’s structure by balancing weight and providing essential support. They also contribute significantly to efficient use of space and insulation management.
Structural Support
Joists distribute ceiling load evenly across the entire structure, reducing strain on exact areas. By connecting opposing walls, they help maintain wall stability and resist outward pressure from the roof. These components prevent sagging or collapsing by forming a secure base for attic loads or ceiling fixtures. Materials such as wood or metal ensure durability, aligning with the building’s design requirements.
Insulation And Space Optimization
Joists create cavities that allow for proper installation of insulation materials, improving energy efficiency. They also provide space for running electrical wiring, HVAC ducts, or plumbing, ensuring functional integration without compromising structural integrity. Even joist spacing, commonly 16 to 24 inches apart, aids in uniform insulation placement, preventing cold spots or thermal inefficiency. This feature maximizes living space while maintaining structural soundness.
Installation Process Of Ceiling Joists
Installing ceiling joists connects walls and strengthens structural stability. Proper steps and preparation ensure secure and efficient installation.
Tools And Preparation Needed
Choose tools exact to material types like wood or metal joists. For wood, gather a circular saw, measuring tape, hammer, nails, and a speed square. For metal, include a drill, screws, and tin snips. Use a level and chalk line for accurate alignment in all cases. Ensure you have safety gear like gloves and goggles.
Inspect the work area before starting. Clear any debris, confirm wall stability, and measure the span between walls. Check building codes in your area to ensure compliance with joist spacing and materials.
Step By Step Installation Guide
Measure the distance between opposing walls. Use this measurement to cut each joist to the correct length. Create consistent cuts to match the span requirements.
Mark joist positions on the top plate of each wall. Typically, 16 or 24 inches apart is standard spacing for uniform weight distribution. Use a chalk line to ensure precision.
Secure one end of the joist to the wall’s top plate. Nail or screw the joist in place, starting at one end and working to the other. Use a level to confirm proper alignment before securing the other side.
Repeat the process for remaining joists. Fix temporary bracing if needed while working across the span to maintain even-spacing and alignment. This prevents misalignment during installation.
Finish the installation by adding joist hangers at connection points. Joist hangers enhance load distribution and strengthen the structure. Confirm all joists and hangers are firmly in place before removing temporary bracing.
Common Issues And Maintenance Tips
Ceiling joists play a vital role in your home’s structure, but problems can arise over time. Proper maintenance ensures their longevity and helps prevent costly repairs.
Identifying Problems
Cracks or sagging in the ceiling may signal damaged joists. Warping or bowing often indicates moisture exposure or excess load. Unchecked pest infestations, especially termites, can weaken wooden joists. A lack of proper support can result in shifts or uneven weight distribution. Hearing creaks or unusual sounds in the attic might point to loose connections or compromised integrity.
Regular inspections help you uncover these issues early. Look for water stains that hint at leaks from the roof or plumbing. Examine metal joists for signs of rust or corrosion, which can weaken their structural capacity. Shifts in flooring above the joists could also be an indicator of underlying problems.
Effective Repair And Maintenance Strategies
Replace damaged joists promptly with comparable materials to restore stability. Reinforce sagging joists with sistering—a process where you secure an additional joist alongside the existing one. Address moisture issues by fixing leaks, improving ventilation, or adding barriers like vapor retardants to minimize damage.
Treat wooden joists with pest-resistant coatings if you spot termite activity. Seal and protect metal joists with anti-corrosive substances. Strengthen loose connections by installing joist hangers or adding additional fasteners as necessary.
Maintain proper load distribution by avoiding the storage of heavy items in areas with insufficient support. Schedule professional assessments if you’re unsure about the extent of the damage.
Benefits Of Understanding Ceiling Joists
A solid understanding of ceiling joists offers practical and structural advantages for your home. By learning their functions, you can effectively address key areas like safety and energy efficiency.
Improved Home Safety
Understanding ceiling joists directly contributes to the safety of your home. Because these structural components evenly distribute ceiling loads, you avoid localized stress that could weaken your walls. Knowledge of their role helps you identify signs of damage, such as sagging or cracks, early enough to prevent further complications. Regular inspections of your joists, informed by this understanding, let you maintain their condition and reduce the risk of ceiling failures. Awareness of the materials used, whether wood or metal, also helps you choose the appropriate treatment methods to mitigate risks like pest infestations or corrosion.
Enhanced Energy Efficiency
Ceiling joists play a important role in improving energy efficiency. Their design creates cavities that provide space for insulation installation, which reduces thermal loss and keeps your home comfortable. By understanding proper joist spacing, such as the common 16 or 24-inch intervals, you can achieve uniform insulation placement, minimizing gaps that contribute to energy inefficiency. Familiarity with these structural elements can also guide you in optimizing space for ducts or wiring without compromising insulation performance. This knowledge ensures your home remains both energy-efficient and cost-effective.
Conclusion
Understanding ceiling joists equips you with the knowledge to make smarter decisions about your home’s structure and safety. By recognizing their role and functionality, you’re better prepared to tackle renovations, address potential issues, and maintain your home’s integrity.
Whether you’re planning a DIY project or simply aiming to protect your investment, this knowledge ensures you’re prioritizing stability, energy efficiency, and long-term durability. With regular inspections and proper maintenance, you can keep your ceiling joists in excellent condition, providing peace of mind for years to come.















































